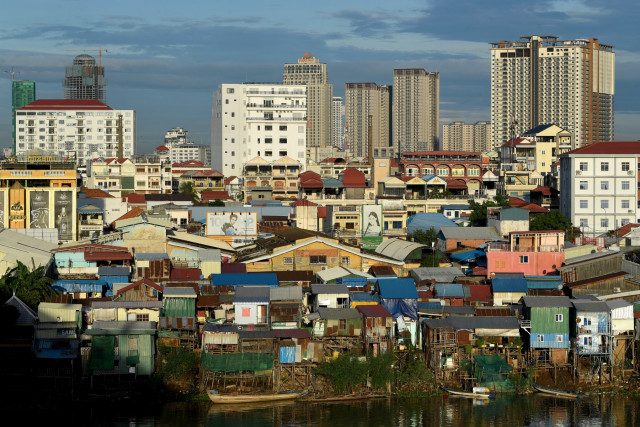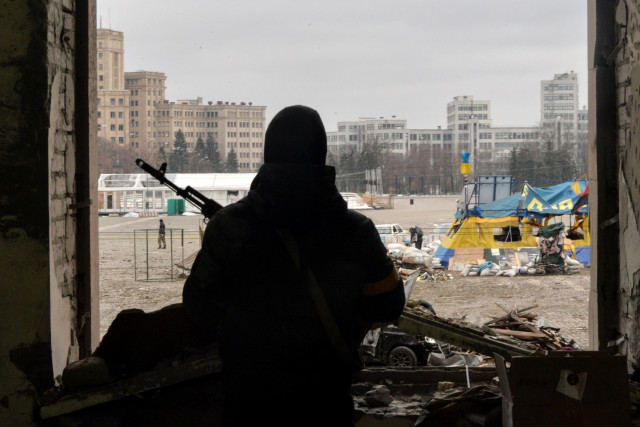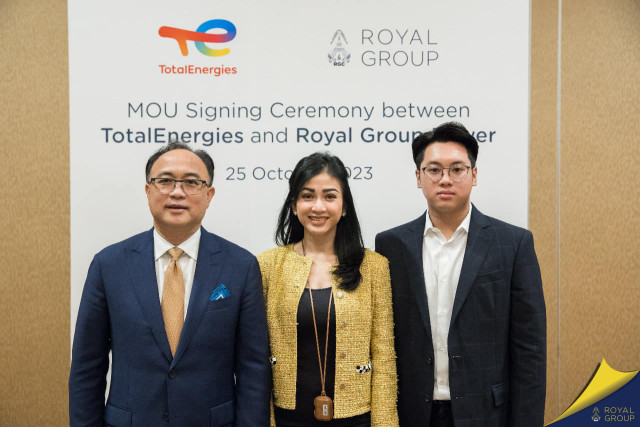Opinion: City Planning Requires an Integrated Approach

- By Aronsakda Ses
- November 2, 2022 9:01 PM
Along Veng Sreng Boulevard, factories and warehouses sit meters away from houses and schools. Freight is carried on the same road as commuters, and workshops handling hazardous materials sit next to cramped markets, where stalls sell their wares right up to driving lanes.
Trucks, cars and motorcycles weave through traffic as droves of workers make their way to a nearby garment factory.
This busy thoroughfare in Phnom Penh’s southwestern quarter is just one example of a confused and often dangerous urban layout. This type of unregulated land use doesn’t just lack optimization, it also gravely impacts urban mobility and results in danger for users.
Locals and observers have long lamented the risks this type of land use creates and often attribute the shortcomings to Phnom Penh’s lack of a definitive land-use master plan. But, while Phnom Penh would certainly benefit from a more comprehensive land-use plan than the one it has, adopting a strict land-use plan would have far-reaching consequences. Land-use zoning, especially when understood as an end goal rather than as a tool, would lead to more issues than it would resolve.
Zoning alone does not equate to planning
The perils of exclusive land use are not entirely obvious. It might be tempting to designate whole blocks or neighborhoods for a single type of land use (for example as residential only).
But this type of exclusive zoning has the effect of segregating homes from daily necessities like schools, workplaces, grocery stores, pharmacists and public facilities, placing them much further away. This is physically reflected in large city/suburban blocks and low population density, which makes it difficult for active commuters and public transit to operate.
In Phnom Penh’s specific context, where the street network is circuitous, lacks permeability and is littered with dead ends and cul-de-sacs, this issue would be further compounded. Hence, making it impossible to commute with anything but private vehicles which only leads to gridlock.
Another overlooked disadvantage of strict zoning is that single-use zones become quiet and empty over certain periods. For example, a zone entirely designated for offices will become poorly utilized and even feel unsafe when office hours are over.
While exclusive zoning presents many unforeseen consequences, completely ignoring planning is also undesirable, as shown by the chaotic Veng Sreng Boulevard. A compromise between the two is necessary. Fortunately, many excellent examples of a balanced approach exist for Cambodian planners to examine.
A balanced planning policy
Paris is known for its well-preserved architecture, generous public spaces and well-defined street networks. Yet it might be a surprise for some to learn that the French capital, especially its historic center, is zoned as a mixed-use area. Where residences, shops, schools, museums, restaurants and hotels are often next to each other.
The city utilizes a planning strategy that closely regulates the building's physical form rather than the function of each building.
By not utilizing exclusive land-use zones, Paris avoids the issues pointed out earlier. More importantly, residents benefit from having a diverse mixture of building types and functions in close proximity. These key points are crucial in creating vibrant neighborhoods where daily necessities are within walking distance of homes and workplaces.
Parisian authorities balance this freedom by limiting certain building types from its mixed-use areas that do not complement the space or may cause hazards to others. For example, industrial buildings, vehicle garages, freight facilities and gas stations are not permitted in these mixed-use areas. This is in contrast to Phnom Penh which often sees at least two gas stations occupying corners of an intersection.
To maintain the uniform look of its built environment, Paris also heavily regulates a building’s form (height, frontage, facade, build to line, etc.) which helps preserve coherence between buildings and preserves the city’s architectural heritage. Moreover, by actively regulating a building’s appearance authorities can guarantee the quality of the public realm — ensuring, for instance, that streets and walkways are wide enough, and that squares are well shaded, have ample space and are accessible.
In summary, Parisian planners shape how buildings look but give a degree of freedom to what buildings will be used for, while actively discouraging functions that are inappropriate for a given area. Meanwhile, strict building regulations have ensured that public realms are preserved and maintained high quality.
Ironically, by not strictly managing land use in a black-and-white way Parisians enjoy better access to daily necessities, often just a few steps from their homes.
Planning with flexibility
The advantages of a diverse and compact cityscape are essential for increasing livability and mobility in Phnom Penh. A revised master plan must strive to create an environment where urbanites have access to daily necessities within walking distance.
Given the capital's existing condition, a balanced approach is best. A solution must leverage the current mixed-use scenarios while minimizing restriction to only unsuitable and hazardous land uses.
In this regard, authorities should designate the city’s core districts — Khan Toul Kork, Prampir Makara, Chamkar Mon, Boeung Keng Kang, and Doun Penh — as mixed-use zone.
Within this zone, a single land-use type should not exceed 10% of the neighborhood’s total area. This will keep the existing diversity of businesses and services intact, encouraging new mixed-use developments.
Additionally, planners should provide clarification to exclude certain types of buildings that are not appropriate for the area, for example, vehicle garages, industrial facilities, freight facilities or hazardous material storage. Instead, only allow their presence in the outskirts, where they can be placed further from houses and shops.
Building regulations should aim for a density of at least 15,000 people per square kilometer, which is close to Boeng Keng Kang district’s current population density. Although this may sound uncomfortably high, according to my own research, this level of population density only requires a combination of 3700 shophouses and 360 single-family homes for every square kilometer. With residences only occupying a third of the total area, the rest should be left for public spaces, infrastructure, and commercial activities.
Additionally, the implementation of existing building regulations should be strengthened, especially regulations that ensure that build-to lines and open spaces are preserved as mandated. Building laws could be improved with incentives for developers to include more open spaces and for new designs to facilitate active commuting, thus ensuring the quality of street-scape and helping to improve the public realm.
Taking it further
Phnom Penh can further innovate on land-use planning by categorizing land-use based on mobility profile, meaning that a building’s placement would take into account how users commute to and from it, and the intensity of traffic generated by users of that space. A mobility profile, for example, would take into account the fact that people are more likely to drive cars or trucks to a furniture store compared to a dental clinic, while a school will generate more traffic than a clothing store.
A mobility profile, in essence, allows planners to tailor a city’s built environment to work with the local street network.
Sites that generate heavy traffic should not be located at intersections or street corners where they would dramatically affect traffic flow. In contrast, sites, where visitors can mostly arrive by public transit, can be encouraged to be located near major bus lines. Similarly, facilities that require frequent freight truck access would only be permitted adjacent to major roadways, and avoid placement near living, leisure and business areas.
This type of planning allows authorities to replace the outdated method of deciding the placement of buildings based on land use. Instead making that decision based on their impact on urban mobility which is far more relevant and crucial.
With these benefits in mind, it is vital that local planners introduce a mixed land-use approach, strict building regulations, and a mobility profile, into Phnom Penh‘s urban planning policy.
Aronsakda Ses is a junior researcher from Future Forum Cambodia. His research covers urban planning policy in Cambodia.















